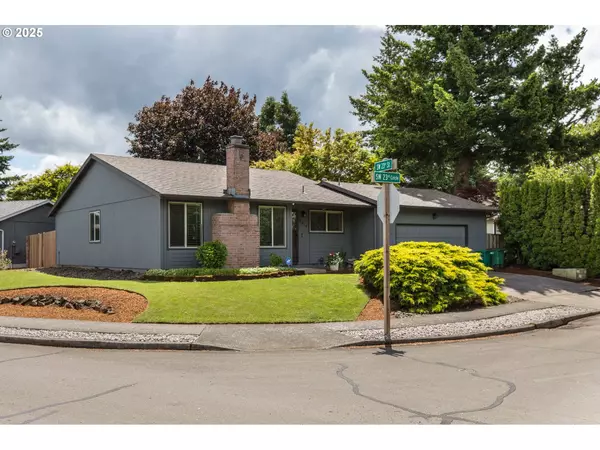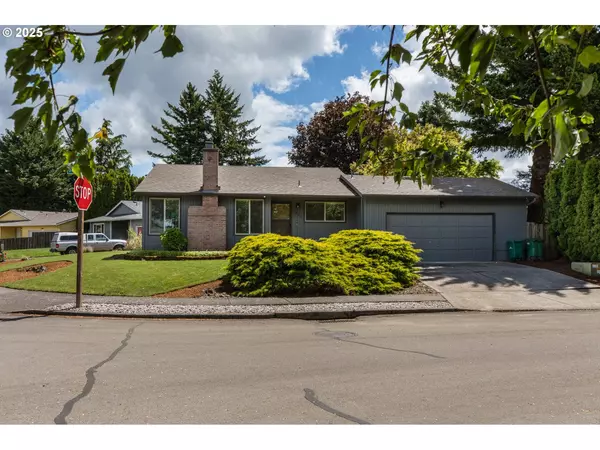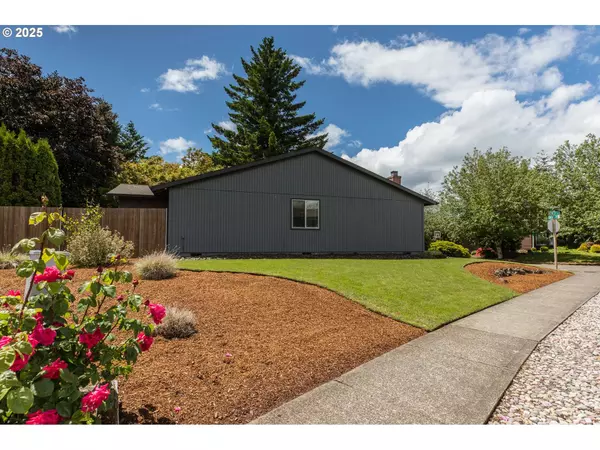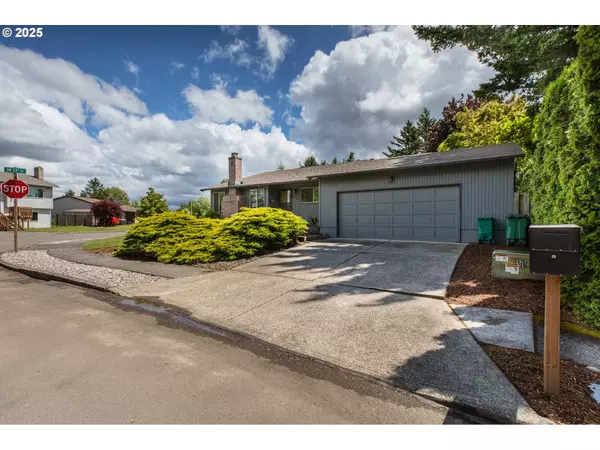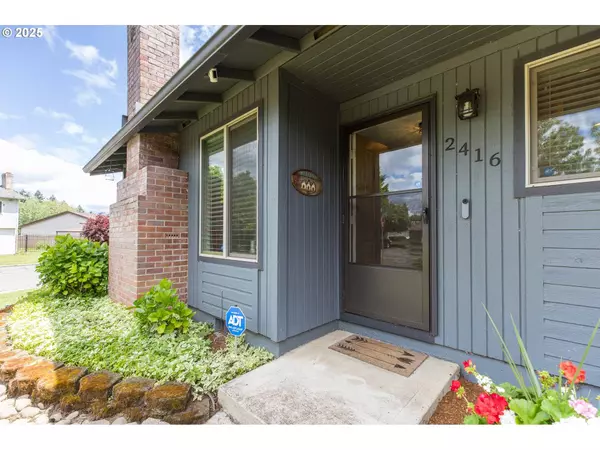
GALLERY
PROPERTY DETAIL
Key Details
Sold Price $465,0001.1%
Property Type Single Family Home
Sub Type Single Family Residence
Listing Status Sold
Purchase Type For Sale
Square Footage 1, 182 sqft
Price per Sqft $393
MLS Listing ID 761653611
Sold Date 07/18/25
Style Stories1, Ranch
Bedrooms 3
Full Baths 2
HOA Y/N No
Year Built 1983
Annual Tax Amount $4,088
Tax Year 2024
Lot Size 7,405 Sqft
Property Sub-Type Single Family Residence
Location
State OR
County Multnomah
Area _144
Rooms
Basement Crawl Space, None
Building
Lot Description Corner Lot, Cul_de_sac, Gentle Sloping, Level, Public Road
Story 1
Foundation Concrete Perimeter
Sewer Public Sewer
Water Public Water
Level or Stories 1
Interior
Interior Features Ceiling Fan, Engineered Hardwood, Garage Door Opener, Granite, High Speed Internet, Washer Dryer
Heating Forced Air
Cooling Central Air, Energy Star Air Conditioning
Fireplaces Number 1
Fireplaces Type Wood Burning
Appliance Dishwasher, Free Standing Range, Free Standing Refrigerator, Granite, Microwave, Pantry, Plumbed For Ice Maker, Range Hood, Stainless Steel Appliance, Tile
Exterior
Exterior Feature Deck, Fenced, Outbuilding, Public Road, Security Lights, Sprinkler, Storm Door, Tool Shed, Yard
Parking Features Attached, Oversized
Garage Spaces 2.0
View Territorial
Roof Type Composition
Accessibility GarageonMain, MainFloorBedroomBath, MinimalSteps, NaturalLighting, OneLevel, WalkinShower
Garage Yes
Schools
Elementary Schools Salish Ponds
Middle Schools Walt Morey
High Schools Reynolds
Others
Senior Community No
Acceptable Financing Cash, Conventional, FHA, VALoan
Listing Terms Cash, Conventional, FHA, VALoan
SIMILAR HOMES FOR SALE
Check for similar Single Family Homes at price around $465,000 in Troutdale,OR

Active
$488,000
1018 SW HALSEY ST, Troutdale, OR 97060
Listed by John L. Scott Portland Central3 Beds 2.1 Baths 1,665 SqFt
Pending
$400,000
1718 NE WALNUT AVE, Wood Village, OR 97060
Listed by eXp Realty, LLC4 Beds 1.1 Baths 1,563 SqFt
Active
$519,000
2846 SW FAITH CT, Troutdale, OR 97060
Listed by Networth Realty Of Portland3 Beds 2 Baths 1,534 SqFt
CONTACT



