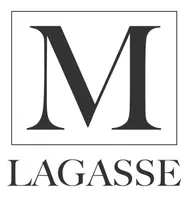Bought with Where, Inc
$1,220,000
$1,295,000
5.8%For more information regarding the value of a property, please contact us for a free consultation.
4 Beds
3 Baths
3,630 SqFt
SOLD DATE : 07/11/2025
Key Details
Sold Price $1,220,000
Property Type Single Family Home
Sub Type Single Family Residence
Listing Status Sold
Purchase Type For Sale
Square Footage 3,630 sqft
Price per Sqft $336
Subdivision Portland Heights
MLS Listing ID 555810379
Sold Date 07/11/25
Style Mid Century Modern
Bedrooms 4
Full Baths 3
Year Built 1965
Annual Tax Amount $24,912
Tax Year 2024
Lot Size 0.360 Acres
Property Sub-Type Single Family Residence
Property Description
Discover breathtaking city, mountain, and river views in this unique Southwest Myrtle residence. Designed for comfort and style, this mid-century features vaulted wood ceilings, walls of windows, and a functional floor plan overlooking the views. A double doorentry welcomes you with warm wood floors and custom details throughout. The open living and dining areas flow effortlessly to a wraparound deck - ideal for entertaining or quiet mornings above the treetops. The kitchen features granite countertops, an adjoining family room, and an abundance of natural light. The mainfloor primary suite offers a cedar-lined closet, a spa-like bathroom, and private deck access. On the lower level, a bonus room with built-ins and a fireplace create flexible space. Surrounded by mature trees, lush gardens, and multiple outdoor vignettes, this home delivers rare privacy. With its unique views and architectural elements, it also presents an opportunity to reimagine this one-of-a-kind retreat. This convenient residence is located close to schools, trails, parks, multiple hospitals, easy freeway access, NW 23rd and downtown. [Home Energy Score = 1. HES Report at https://rpt.greenbuildingregistry.com/hes/OR10238485]
Location
State OR
County Multnomah
Area _148
Rooms
Basement Daylight, Finished
Interior
Interior Features Granite, High Ceilings, Laundry, Tile Floor, Vaulted Ceiling, Wallto Wall Carpet, Wood Floors
Heating Forced Air
Cooling Central Air
Fireplaces Number 3
Fireplaces Type Gas
Appliance Builtin Oven, Builtin Refrigerator, Cooktop, Dishwasher, Granite, Island, Microwave, Pantry, Tile
Exterior
Exterior Feature Deck, Garden, Greenhouse, Yard
Parking Features Attached
Garage Spaces 2.0
View City, Mountain, River
Roof Type Metal
Garage Yes
Building
Lot Description Private
Story 2
Sewer Public Sewer
Water Public Water
Level or Stories 2
Schools
Elementary Schools Ainsworth
Middle Schools West Sylvan
High Schools Lincoln
Others
Senior Community No
Acceptable Financing CallListingAgent, Cash, Conventional
Listing Terms CallListingAgent, Cash, Conventional
Read Less Info
Want to know what your home might be worth? Contact us for a FREE valuation!

Our team is ready to help you sell your home for the highest possible price ASAP

"My job is to find and attract mastery-based agents to the office, protect the culture, and make sure everyone is happy! "






