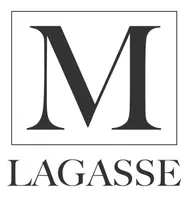4 Beds
3 Baths
2,610 SqFt
4 Beds
3 Baths
2,610 SqFt
OPEN HOUSE
Sat Jul 12, 12:00pm - 6:00pm
Sun Jul 13, 12:00pm - 6:00pm
Mon Jul 14, 6:00pm - 9:00pm
Key Details
Property Type Single Family Home
Sub Type Single Family Residence
Listing Status Active
Purchase Type For Sale
Square Footage 2,610 sqft
Price per Sqft $304
MLS Listing ID 424071918
Style Craftsman
Bedrooms 4
Full Baths 3
Year Built 2025
Annual Tax Amount $1,519
Tax Year 2024
Lot Size 6,098 Sqft
Property Sub-Type Single Family Residence
Property Description
Location
State OR
County Marion
Area _170
Rooms
Basement Crawl Space
Interior
Interior Features Ceiling Fan, Garage Door Opener, Laundry, Luxury Vinyl Plank, Quartz, Washer Dryer
Heating Forced Air95 Plus
Cooling Central Air
Fireplaces Number 1
Fireplaces Type Gas
Appliance Dishwasher, Disposal, Free Standing Gas Range, Free Standing Refrigerator, Gas Appliances, Island, Microwave, Pantry, Quartz, Range Hood, Stainless Steel Appliance
Exterior
Exterior Feature Covered Patio, Fenced, Sprinkler, Yard
Parking Features Attached
Garage Spaces 3.0
View Territorial
Roof Type Composition
Accessibility GarageonMain, MainFloorBedroomBath
Garage Yes
Building
Lot Description Level
Story 2
Foundation Concrete Perimeter
Sewer Public Sewer
Water Public Water
Level or Stories 2
Schools
Elementary Schools Robert Frost
Middle Schools Silverton
High Schools Silverton
Others
Senior Community No
Acceptable Financing Cash, Conventional, FHA, StateGILoan, USDALoan, VALoan
Listing Terms Cash, Conventional, FHA, StateGILoan, USDALoan, VALoan
Virtual Tour https://www.homes.com/property/785-riley-dr-ne-silverton-or/v5xgmbb6tk69h/?utm_source=sfmc&utm_campaign=Matterport_Now_Live&utm_medium=email&utm_content=placard&dk=h61kjwycmwnq2&tab=1

"My job is to find and attract mastery-based agents to the office, protect the culture, and make sure everyone is happy! "






