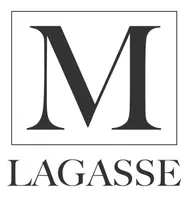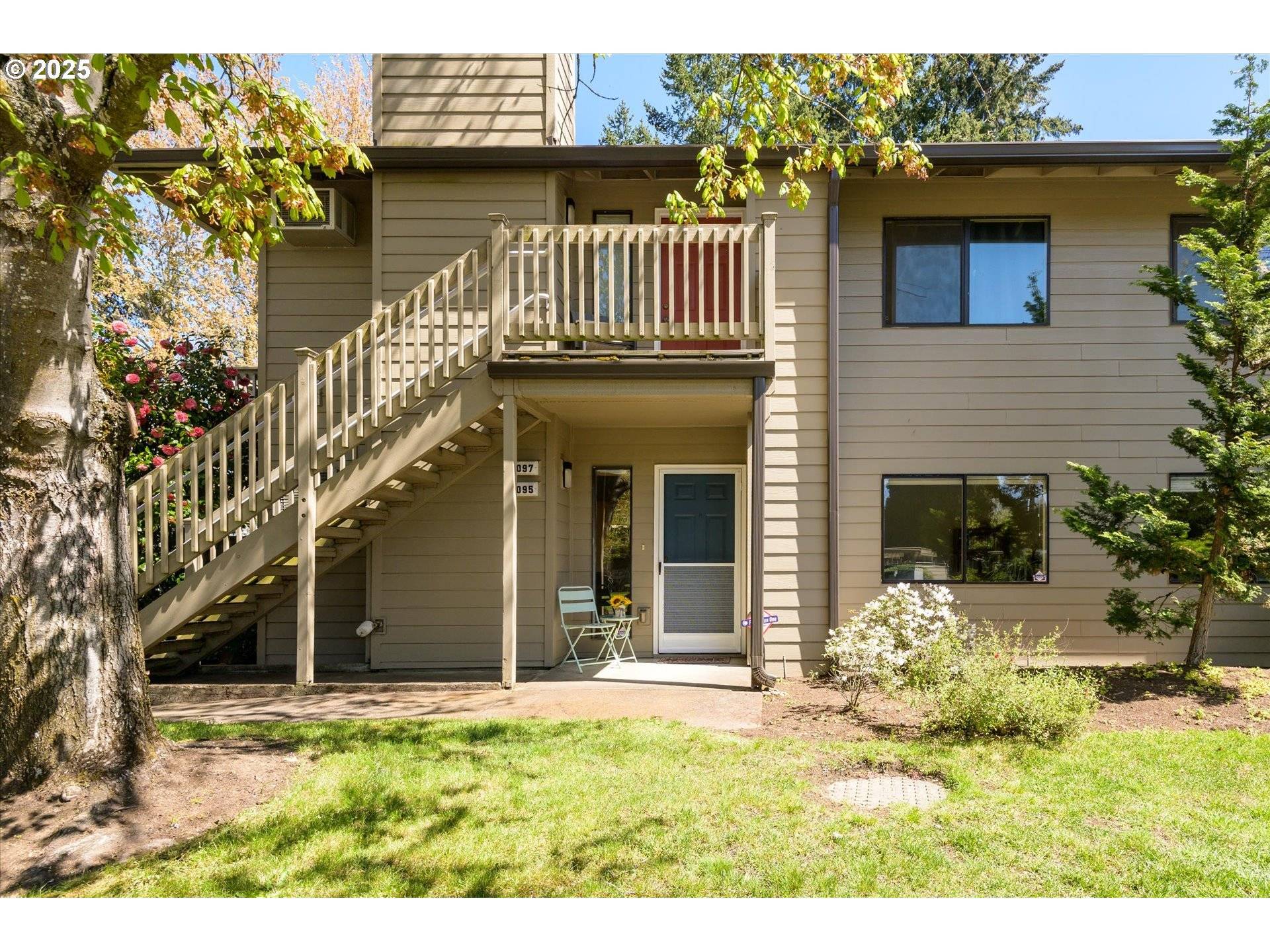2 Beds
2 Baths
984 SqFt
2 Beds
2 Baths
984 SqFt
Key Details
Property Type Condo
Sub Type Condominium
Listing Status Pending
Purchase Type For Sale
Square Footage 984 sqft
Price per Sqft $294
Subdivision Lower Unit/Bldg 12
MLS Listing ID 507548453
Style Common Wall
Bedrooms 2
Full Baths 2
HOA Fees $415/mo
Year Built 1984
Annual Tax Amount $3,308
Tax Year 2024
Property Sub-Type Condominium
Property Description
Location
State OR
County Lane
Area _242
Rooms
Basement None
Interior
Interior Features Ceiling Fan, Laundry, Tile Floor, Vinyl Floor, Wallto Wall Carpet, Washer Dryer
Heating Ceiling, Zoned
Cooling Wall Unit
Fireplaces Number 1
Fireplaces Type Wood Burning
Appliance Builtin Range, Dishwasher, Free Standing Refrigerator
Exterior
Exterior Feature Covered Patio
Parking Features Carport
Roof Type Composition
Accessibility GroundLevel, WalkinShower
Garage Yes
Building
Lot Description Level
Story 1
Foundation Slab
Sewer Public Sewer
Water Public Water
Level or Stories 1
Schools
Elementary Schools Willagillespie
Middle Schools Cal Young
High Schools Sheldon
Others
Senior Community No
Acceptable Financing Cash, Conventional
Listing Terms Cash, Conventional

"My job is to find and attract mastery-based agents to the office, protect the culture, and make sure everyone is happy! "






