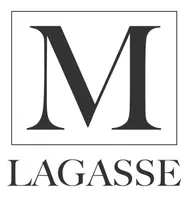GET MORE INFORMATION
Bought with Living Room Realty
$ 517,400
$ 517,400
2 Beds
2 Baths
1,368 SqFt
$ 517,400
$ 517,400
2 Beds
2 Baths
1,368 SqFt
Key Details
Sold Price $517,400
Property Type Single Family Home
Sub Type Single Family Residence
Listing Status Sold
Purchase Type For Sale
Square Footage 1,368 sqft
Price per Sqft $378
Subdivision Vose
MLS Listing ID 760561123
Sold Date 07/11/25
Style Stories1, Mid Century Modern
Bedrooms 2
Full Baths 2
Year Built 1957
Annual Tax Amount $4,650
Tax Year 2024
Lot Size 6,098 Sqft
Property Sub-Type Single Family Residence
Property Description
Location
State OR
County Washington
Area _150
Rooms
Basement Crawl Space, None
Interior
Interior Features Hardwood Floors
Heating Forced Air
Cooling Central Air
Fireplaces Number 1
Fireplaces Type Wood Burning
Appliance Cook Island, Dishwasher, Disposal, Free Standing Range, Free Standing Refrigerator, Range Hood
Exterior
Exterior Feature Deck, Fenced, Tool Shed, Yard
Parking Features Attached
Garage Spaces 1.0
Roof Type Shingle
Accessibility OneLevel
Garage Yes
Building
Lot Description Level, Trees
Story 1
Foundation Slab
Sewer Public Sewer
Water Public Water
Level or Stories 1
Schools
Elementary Schools Vose
Middle Schools Whitford
High Schools Beaverton
Others
Senior Community No
Acceptable Financing Cash, Conventional, FHA, VALoan
Listing Terms Cash, Conventional, FHA, VALoan

"My job is to find and attract mastery-based agents to the office, protect the culture, and make sure everyone is happy! "






