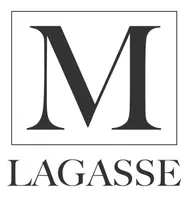GET MORE INFORMATION
Bought with Keller Williams Realty Eugene and Springfield
$ 590,000
$ 597,500 1.3%
4 Beds
2.1 Baths
2,610 SqFt
$ 590,000
$ 597,500 1.3%
4 Beds
2.1 Baths
2,610 SqFt
Key Details
Sold Price $590,000
Property Type Single Family Home
Sub Type Single Family Residence
Listing Status Sold
Purchase Type For Sale
Square Footage 2,610 sqft
Price per Sqft $226
MLS Listing ID 279642449
Sold Date 07/10/25
Style Stories2, Contemporary
Bedrooms 4
Full Baths 2
HOA Fees $10/ann
Year Built 2009
Annual Tax Amount $5,587
Tax Year 2024
Lot Size 8,276 Sqft
Property Sub-Type Single Family Residence
Property Description
Location
State OR
County Lane
Area _237
Zoning R1
Rooms
Basement Crawl Space
Interior
Interior Features Ceiling Fan, Garage Door Opener, Laminate Flooring, Laundry, Wallto Wall Carpet
Heating Forced Air
Cooling Central Air
Fireplaces Number 1
Fireplaces Type Gas
Appliance Dishwasher, Disposal, Free Standing Range, Free Standing Refrigerator, Gas Appliances, Granite, Island, Pantry
Exterior
Exterior Feature Covered Patio, Fenced, Garden, Porch, R V Parking, R V Boat Storage, Sprinkler, Tool Shed, Water Feature, Yard
Parking Features Attached
Garage Spaces 3.0
View Seasonal, Territorial
Roof Type Composition
Garage Yes
Building
Lot Description Level
Story 2
Foundation Concrete Perimeter
Sewer Public Sewer
Water Public Water
Level or Stories 2
Schools
Elementary Schools Laurel
Middle Schools Oaklea
High Schools Junction City
Others
Acceptable Financing Cash, Conventional, FHA, VALoan
Listing Terms Cash, Conventional, FHA, VALoan

"My job is to find and attract mastery-based agents to the office, protect the culture, and make sure everyone is happy! "






