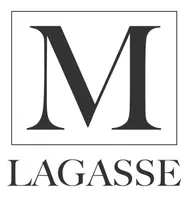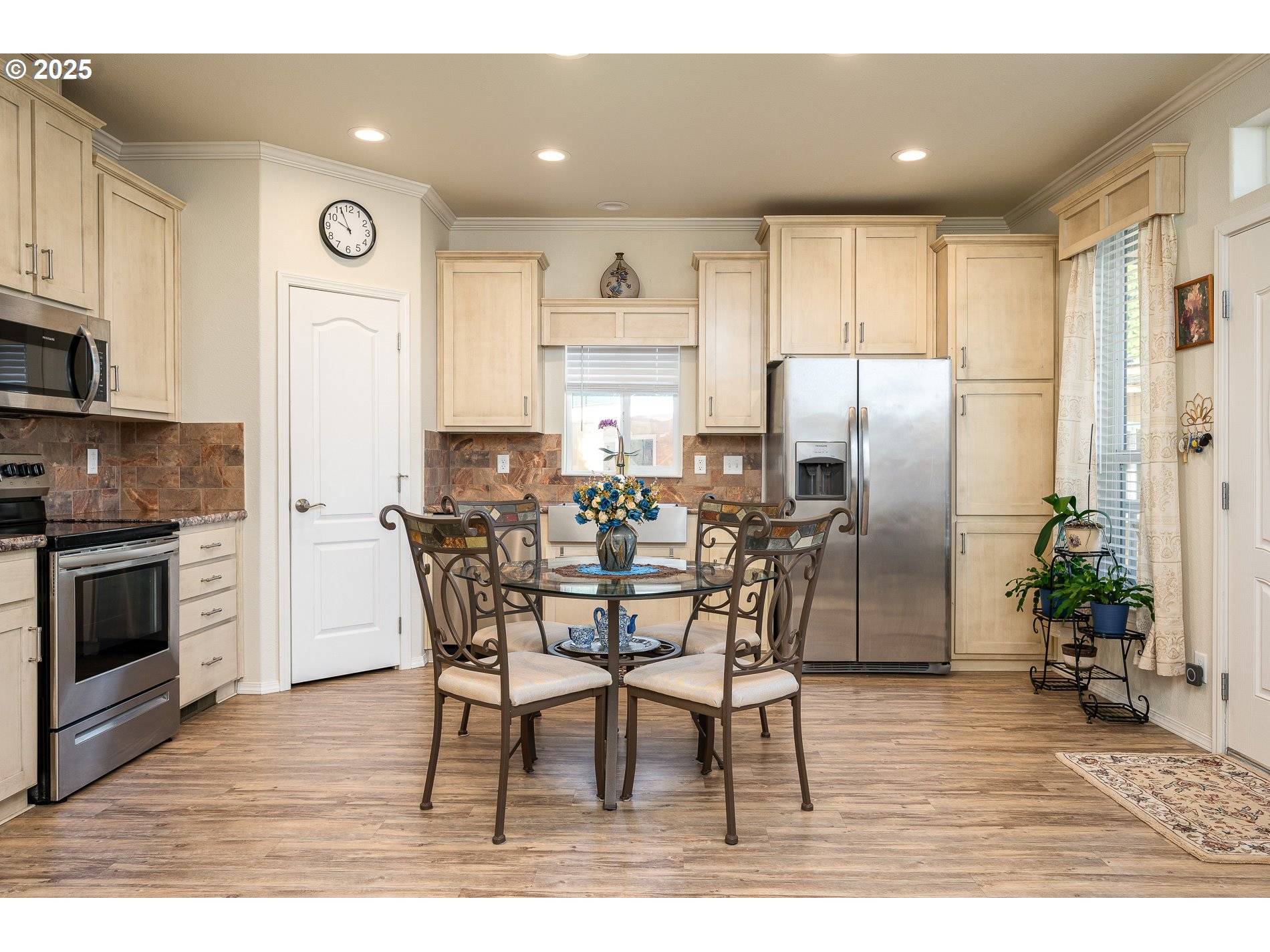2 Beds
2 Baths
1,056 SqFt
2 Beds
2 Baths
1,056 SqFt
Key Details
Property Type Manufactured Home
Sub Type Manufactured Homein Park
Listing Status Active
Purchase Type For Sale
Square Footage 1,056 sqft
Price per Sqft $127
MLS Listing ID 372669030
Style Stories1, Double Wide Manufactured
Bedrooms 2
Full Baths 2
Land Lease Amount 1200.0
Year Built 2021
Annual Tax Amount $565
Tax Year 2021
Property Sub-Type Manufactured Homein Park
Property Description
Location
State OR
County Marion
Area _173
Rooms
Basement Crawl Space
Interior
Interior Features Granite, High Speed Internet, Laminate Flooring, Laundry, Luxury Vinyl Plank, Vinyl Floor, Wallto Wall Carpet
Heating Forced Air
Cooling Central Air
Appliance Dishwasher, Disposal, Free Standing Range, Free Standing Refrigerator, Granite, Pantry, Range Hood, Stainless Steel Appliance
Exterior
Exterior Feature Covered Patio, Porch, Tennis Court, Tool Shed
View Park Greenbelt
Roof Type Composition
Accessibility GroundLevel, OneLevel, Parking, WalkinShower
Garage No
Building
Lot Description Level
Story 1
Foundation Skirting
Sewer Public Sewer
Water Public Water
Level or Stories 1
Schools
Elementary Schools Other
Middle Schools Other
High Schools Other
Others
Senior Community Yes
Acceptable Financing Cash, Conventional
Listing Terms Cash, Conventional

"My job is to find and attract mastery-based agents to the office, protect the culture, and make sure everyone is happy! "






