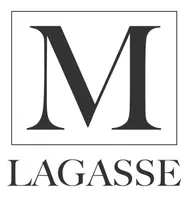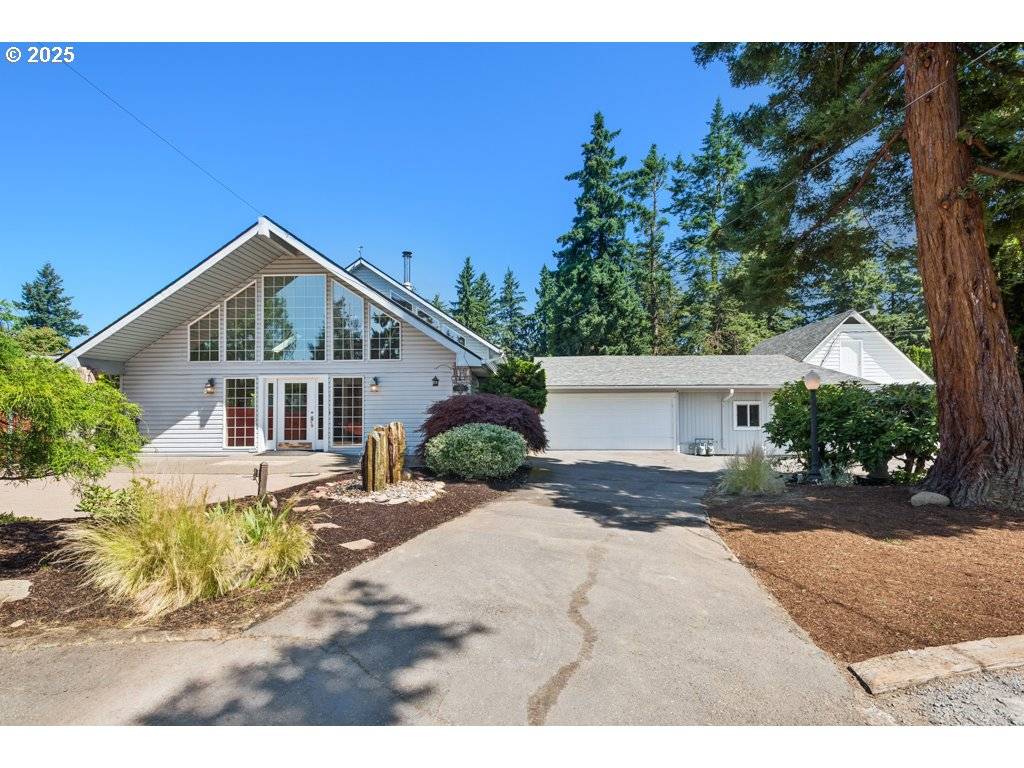4 Beds
3 Baths
2,698 SqFt
4 Beds
3 Baths
2,698 SqFt
Key Details
Property Type Single Family Home
Sub Type Single Family Residence
Listing Status Active
Purchase Type For Sale
Square Footage 2,698 sqft
Price per Sqft $277
Subdivision Powellhurst
MLS Listing ID 417058690
Style Traditional
Bedrooms 4
Full Baths 3
Year Built 1996
Annual Tax Amount $7,599
Tax Year 2024
Lot Size 0.470 Acres
Property Sub-Type Single Family Residence
Property Description
Location
State OR
County Multnomah
Area _143
Rooms
Basement None
Interior
Interior Features Ceiling Fan, Central Vacuum, Elevator, Garage Door Opener, Hardwood Floors, Luxury Vinyl Plank, Skylight, Vaulted Ceiling, Wallto Wall Carpet, Washer Dryer
Heating E N E R G Y S T A R Qualified Equipment, Forced Air95 Plus
Cooling Central Air
Fireplaces Number 2
Fireplaces Type Gas, Stove
Appliance Dishwasher, Disposal, Free Standing Gas Range, Free Standing Refrigerator, Granite, Range Hood, Tile
Exterior
Exterior Feature Deck, Fenced, Garden, Outbuilding, Patio, Raised Beds, Sprinkler, Water Feature, Workshop, Yard
Parking Features Detached, ExtraDeep
Garage Spaces 2.0
Roof Type Composition,Shingle
Accessibility AccessibleElevatorInstalled, AccessibleEntrance, AccessibleFullBath, AccessibleHallway, CaregiverQuarters, GarageonMain, MainFloorBedroomBath, Parking, UtilityRoomOnMain
Garage Yes
Building
Lot Description Gated, Level
Story 2
Foundation Slab
Sewer Public Sewer
Water Public Water
Level or Stories 2
Schools
Elementary Schools Mill Park
Middle Schools Ron Russell
High Schools David Douglas
Others
Senior Community No
Acceptable Financing Cash, Conventional
Listing Terms Cash, Conventional

"My job is to find and attract mastery-based agents to the office, protect the culture, and make sure everyone is happy! "






