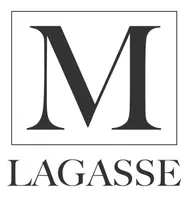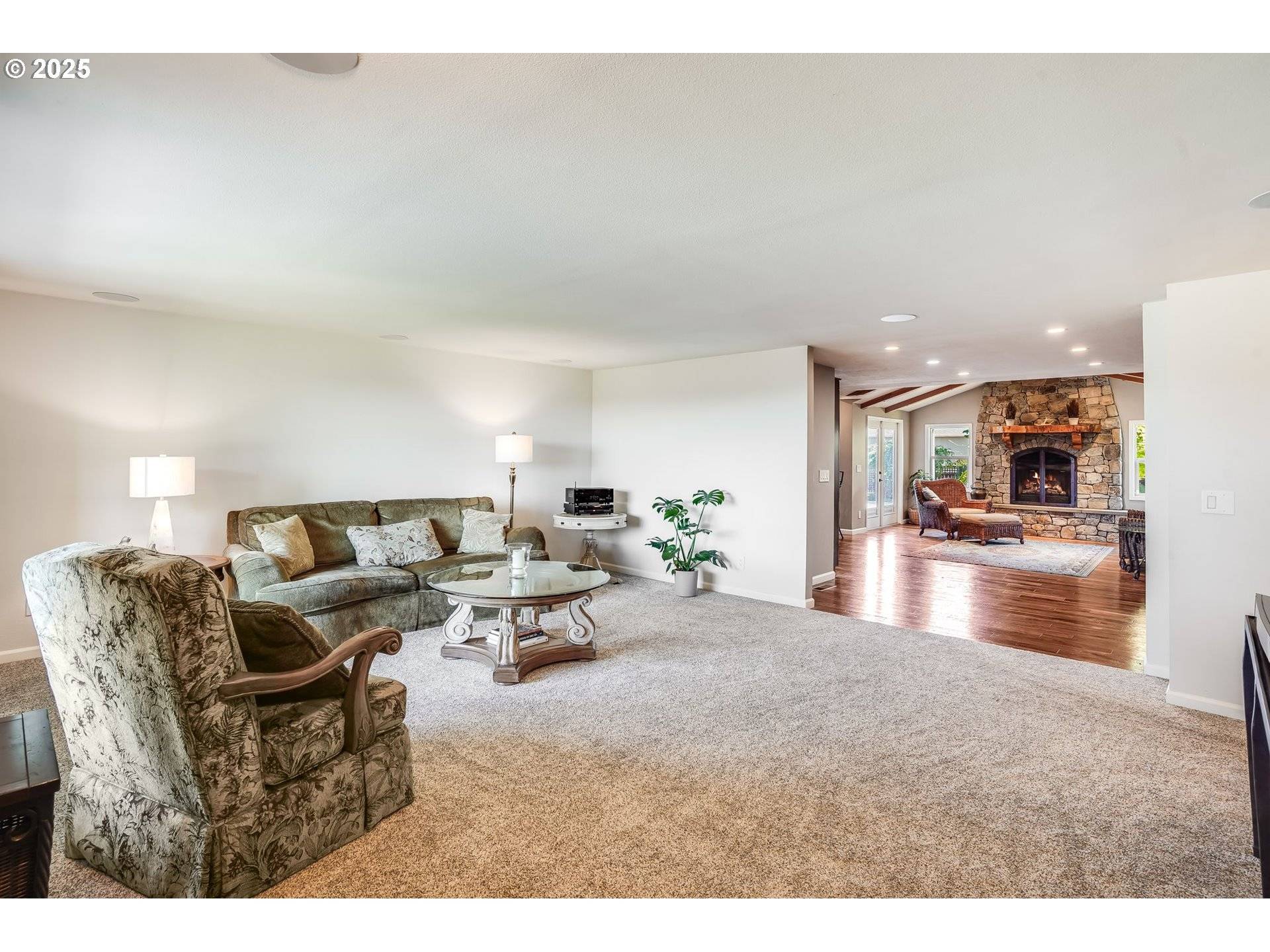4 Beds
2 Baths
2,366 SqFt
4 Beds
2 Baths
2,366 SqFt
OPEN HOUSE
Sat Jul 12, 12:00pm - 2:00pm
Key Details
Property Type Single Family Home
Sub Type Single Family Residence
Listing Status Active
Purchase Type For Sale
Square Footage 2,366 sqft
Price per Sqft $515
MLS Listing ID 209896245
Style Stories1
Bedrooms 4
Full Baths 2
Year Built 1971
Annual Tax Amount $6,263
Tax Year 2024
Lot Size 8.520 Acres
Property Sub-Type Single Family Residence
Property Description
Location
State OR
County Clackamas
Area _146
Zoning EFU
Interior
Interior Features Accessory Dwelling Unit, Ceiling Fan, Garage Door Opener, Granite, Hardwood Floors, Heated Tile Floor, High Ceilings, Jetted Tub, Laundry, Passive Solar, Separate Living Quarters Apartment Aux Living Unit, Skylight, Soaking Tub, Sound System, Sprinkler, Vaulted Ceiling, Washer Dryer, Water Purifier
Heating Active Solar, Forced Air95 Plus, Heat Pump
Cooling Central Air, Heat Pump
Fireplaces Number 1
Fireplaces Type Propane
Appliance Appliance Garage, Builtin Oven, Builtin Range, Convection Oven, Cooktop, Dishwasher, Disposal, Double Oven, E N E R G Y S T A R Qualified Appliances, Gas Appliances, Granite, Instant Hot Water, Island, Pantry, Range Hood, Stainless Steel Appliance, Water Purifier
Exterior
Exterior Feature Barn, Covered Deck, Dog Run, Fenced, Free Standing Hot Tub, Garden, Guest Quarters, In Ground Pool, Outbuilding, Poultry Coop, Rain Barrel Cistern, Raised Beds, R V Parking, R V Boat Storage, Second Garage, Sprinkler, Tool Shed, Workshop
Parking Features Attached
Garage Spaces 2.0
Fence ChainLink
Roof Type Shingle
Accessibility GarageonMain, GroundLevel, MainFloorBedroomBath, MinimalSteps, OneLevel, Parking, UtilityRoomOnMain
Garage Yes
Building
Lot Description Cleared, Gated, Level, Pasture
Story 1
Sewer Septic Tank
Water Private, Well
Level or Stories 1
Schools
Elementary Schools Ninety-One
Middle Schools Ninety-One
High Schools Canby
Others
Senior Community No
Acceptable Financing Cash, Conventional, FHA, VALoan
Listing Terms Cash, Conventional, FHA, VALoan

"My job is to find and attract mastery-based agents to the office, protect the culture, and make sure everyone is happy! "






