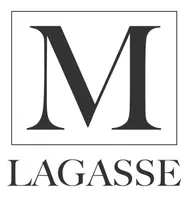
5 Beds
3 Baths
2,928 SqFt
5 Beds
3 Baths
2,928 SqFt
Open House
Fri Nov 21, 4:00pm - 6:00pm
Sat Nov 22, 1:00pm - 3:00pm
Key Details
Property Type Single Family Home
Sub Type Single Family Residence
Listing Status Active
Purchase Type For Sale
Square Footage 2,928 sqft
Price per Sqft $218
Subdivision Sherwood Forest
MLS Listing ID 622952431
Style Stories2
Bedrooms 5
Full Baths 3
HOA Y/N No
Year Built 1971
Annual Tax Amount $6,651
Tax Year 2025
Lot Size 10,890 Sqft
Property Sub-Type Single Family Residence
Property Description
Location
State OR
County Clackamas
Area _145
Rooms
Basement Full Basement
Interior
Interior Features Engineered Hardwood, Washer Dryer
Heating Forced Air
Cooling Central Air
Fireplaces Number 2
Fireplaces Type Wood Burning
Appliance Builtin Oven, Dishwasher, Free Standing Range, Free Standing Refrigerator
Exterior
Exterior Feature Basketball Court, Covered Deck, Fenced, Garden, Patio, Porch, Raised Beds, Sprinkler, Tool Shed, Yard
Parking Features Attached
Garage Spaces 2.0
Roof Type Composition
Garage Yes
Building
Lot Description Gentle Sloping
Story 2
Foundation Concrete Perimeter
Sewer Public Sewer
Water Public Water
Level or Stories 2
Schools
Elementary Schools John Wetten
Middle Schools Kraxberger
High Schools Gladstone
Others
Senior Community No
Acceptable Financing Cash, Conventional, FHA, VALoan
Listing Terms Cash, Conventional, FHA, VALoan


"My job is to find and attract mastery-based agents to the office, protect the culture, and make sure everyone is happy! "






