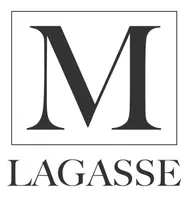Bought with RE/MAX Equity Group
$870,000
$865,000
0.6%For more information regarding the value of a property, please contact us for a free consultation.
3 Beds
3.1 Baths
3,116 SqFt
SOLD DATE : 05/31/2022
Key Details
Sold Price $870,000
Property Type Single Family Home
Sub Type Single Family Residence
Listing Status Sold
Purchase Type For Sale
Square Footage 3,116 sqft
Price per Sqft $279
MLS Listing ID 22681360
Sold Date 05/31/22
Style Stories2, Craftsman
Bedrooms 3
Full Baths 3
HOA Fees $40/ann
Year Built 2019
Annual Tax Amount $7,486
Tax Year 2020
Lot Size 10,018 Sqft
Property Sub-Type Single Family Residence
Property Description
Upgrades throughout! Close in rural feel. Mount St Helens and green belt views from the outdoor living space. Large windows bring in an abundance of natural light. Home features 2,445 sq feet of luxurious main level living and 671 sq feet on 2nd floor. Chef's gourmet kitchen and Great Room lends itself to easily host large gatherings. Elegant and extensive owner's suite on the main level with laundry close by. Well-manicured backyard ready for an evening by the fire. This home has it all!
Location
State OR
County Multnomah
Area _144
Rooms
Basement Crawl Space, Exterior Entry, Storage Space
Interior
Interior Features Ceiling Fan, Engineered Hardwood, Garage Door Opener, High Ceilings, High Speed Internet, Laundry, Quartz, Soaking Tub, Tile Floor, Wallto Wall Carpet
Heating Forced Air
Cooling Central Air
Fireplaces Number 1
Fireplaces Type Gas
Appliance Builtin Oven, Convection Oven, Cooktop, Dishwasher, Disposal, Double Oven, Free Standing Refrigerator, Gas Appliances, Island, Microwave, Pantry, Quartz
Exterior
Exterior Feature Covered Deck, Fenced, Fire Pit, Gas Hookup, Outdoor Fireplace, Patio, Sprinkler, Yard
Parking Features Attached, ExtraDeep, Oversized
Garage Spaces 3.0
View Mountain, Park Greenbelt, Trees Woods
Roof Type Composition
Accessibility AccessibleDoors, AccessibleEntrance, AccessibleHallway, GarageonMain, MainFloorBedroomBath, MinimalSteps, NaturalLighting, Parking, UtilityRoomOnMain, WalkinShower
Garage Yes
Building
Lot Description Green Belt, Sloped, Terraced
Story 2
Foundation Concrete Perimeter, Pillar Post Pier
Sewer Public Sewer
Water Public Water
Level or Stories 2
Schools
Elementary Schools Hogan Cedars
Middle Schools Dexter Mccarty
High Schools Gresham
Others
Senior Community No
Acceptable Financing Cash, Conventional, FHA, VALoan
Listing Terms Cash, Conventional, FHA, VALoan
Read Less Info
Want to know what your home might be worth? Contact us for a FREE valuation!

Our team is ready to help you sell your home for the highest possible price ASAP

"My job is to find and attract mastery-based agents to the office, protect the culture, and make sure everyone is happy! "






