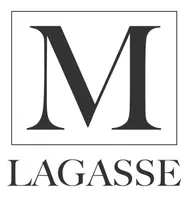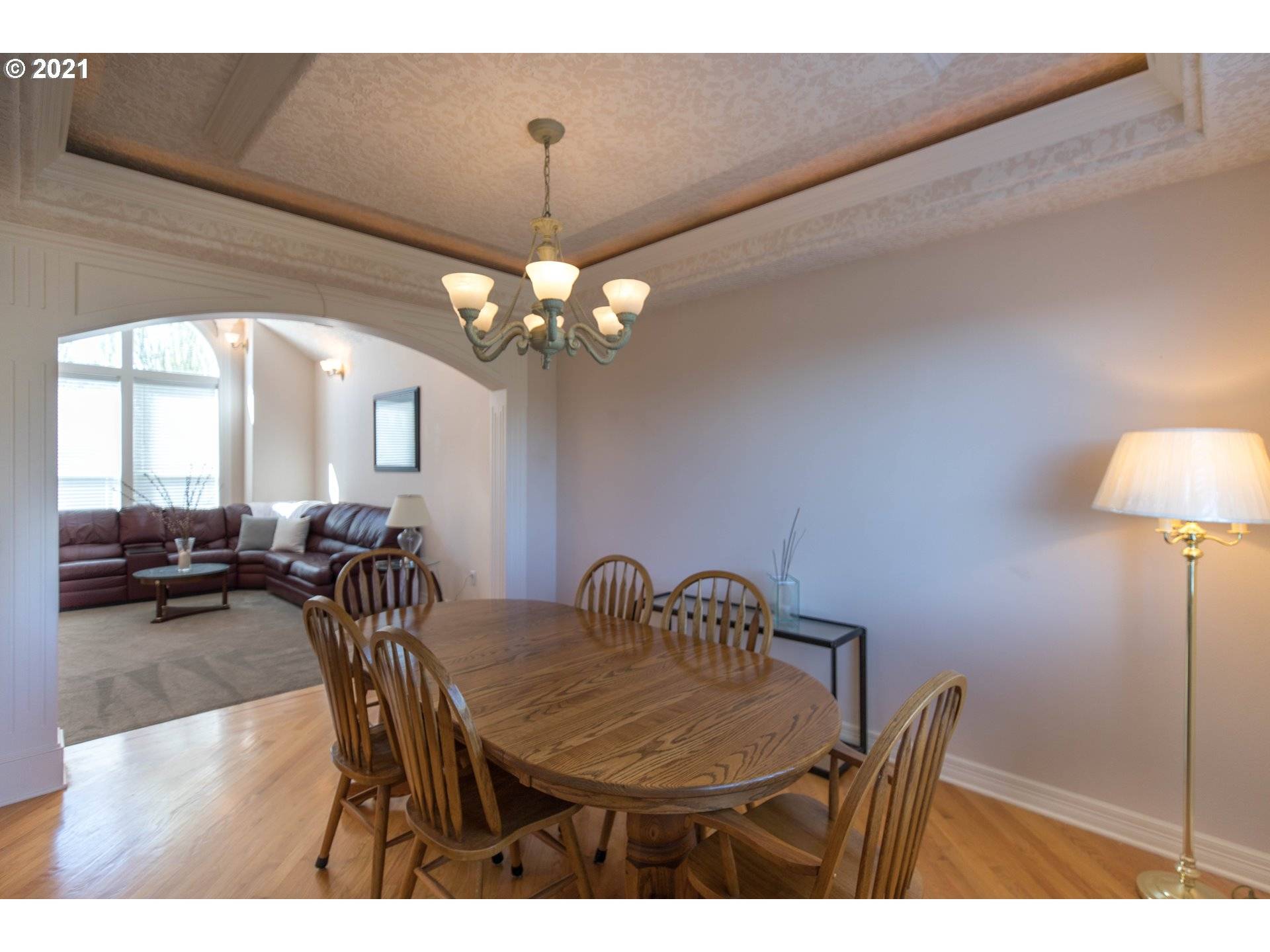Bought with Great Western Real Estate Co
$660,000
$675,000
2.2%For more information regarding the value of a property, please contact us for a free consultation.
5 Beds
4 Baths
3,617 SqFt
SOLD DATE : 07/30/2021
Key Details
Sold Price $660,000
Property Type Single Family Home
Sub Type Single Family Residence
Listing Status Sold
Purchase Type For Sale
Square Footage 3,617 sqft
Price per Sqft $182
MLS Listing ID 21518889
Sold Date 07/30/21
Style Traditional
Bedrooms 5
Full Baths 4
HOA Fees $16
Year Built 2002
Annual Tax Amount $8,576
Tax Year 2020
Lot Size 6,969 Sqft
Property Sub-Type Single Family Residence
Property Description
Stunningly crafted traditional home on top of Hawthorne Ridge! Breathtaking views of the valley floor, Cascade Range, & designated natural park, bordering this property, await you and guests. Layout is a thoughtful & welcoming design with high ceilings, abounding natural light. Main home includes 3 bed/2.5 baths, formal & casual features nicely balanced. Guest quarter living includes 2 beds/1bath, kitchen, dedicated furnace & hot water with a private entrance. Come home to grounding elegance! [Home Energy Score = 5. HES Report at https://rpt.greenbuildingregistry.com/hes/OR10190518]
Location
State OR
County Multnomah
Area _143
Rooms
Basement Daylight, Exterior Entry, Separate Living Quarters Apartment Aux Living Unit
Interior
Interior Features Central Vacuum, Hardwood Floors, High Ceilings, High Speed Internet, Jetted Tub, Laundry, Separate Living Quarters Apartment Aux Living Unit, Sound System, Washer Dryer
Heating Forced Air
Cooling Central Air
Fireplaces Number 2
Fireplaces Type Electric, Gas
Appliance Dishwasher, Free Standing Range, Free Standing Refrigerator, Microwave, Tile
Exterior
Exterior Feature Covered Deck, Fenced, Gas Hookup, Guest Quarters, Outbuilding, Security Lights, Yard
Parking Features Attached, ExtraDeep
Garage Spaces 2.0
View Mountain, Territorial
Roof Type Composition
Accessibility AccessibleApproachwithRamp, AccessibleEntrance, GarageonMain
Garage Yes
Building
Lot Description Sloped, Terraced
Story 3
Foundation Concrete Perimeter, Slab
Sewer Public Sewer
Water Public Water
Level or Stories 3
Schools
Elementary Schools Pleasant Valley
Middle Schools Centennial
High Schools Centennial
Others
Senior Community No
Acceptable Financing Cash, Conventional, FHA, VALoan
Listing Terms Cash, Conventional, FHA, VALoan
Read Less Info
Want to know what your home might be worth? Contact us for a FREE valuation!

Our team is ready to help you sell your home for the highest possible price ASAP

"My job is to find and attract mastery-based agents to the office, protect the culture, and make sure everyone is happy! "






