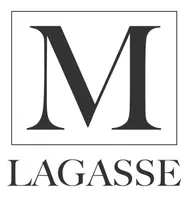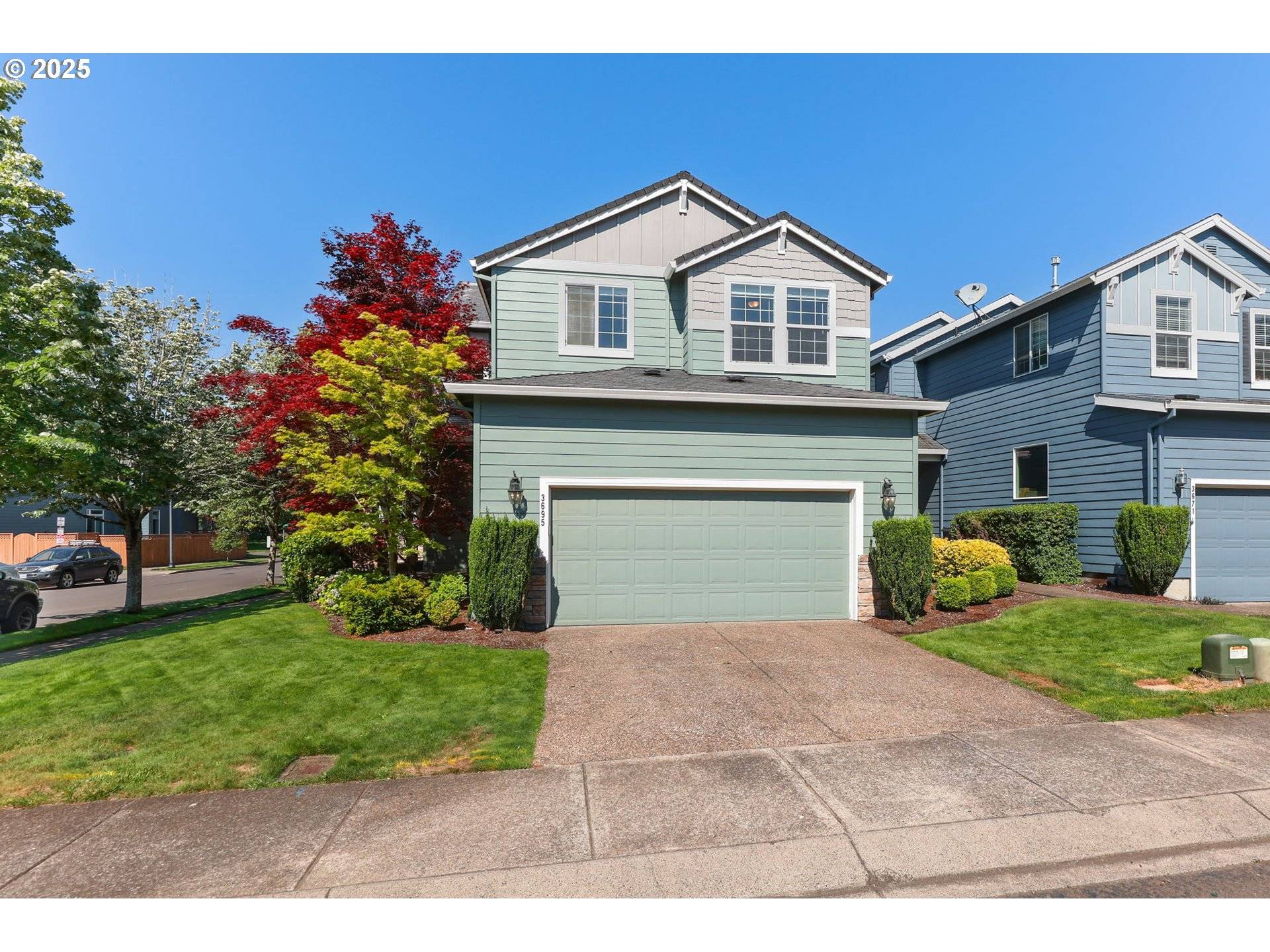Bought with Non Rmls Broker
$540,000
$540,000
For more information regarding the value of a property, please contact us for a free consultation.
3 Beds
2.1 Baths
1,920 SqFt
SOLD DATE : 07/09/2025
Key Details
Sold Price $540,000
Property Type Single Family Home
Sub Type Single Family Residence
Listing Status Sold
Purchase Type For Sale
Square Footage 1,920 sqft
Price per Sqft $281
MLS Listing ID 258240233
Sold Date 07/09/25
Style Stories2
Bedrooms 3
Full Baths 2
HOA Fees $133/mo
Year Built 2005
Annual Tax Amount $4,466
Tax Year 2024
Lot Size 3,920 Sqft
Property Sub-Type Single Family Residence
Property Description
Welcome to this beautiful Emory floor plan in Hillsboro's desirable Oakhurst neighborhood! This 3-bedroom, 2.5-bath detached single-family home features a spacious bonus room and offers 1,920 square feet of comfortable, functional living space on a desirable corner lot. Open house 6/14 and 6/15 1pm - 3pm. Enjoy the thoughtfully designed layout, including a private primary suite with a full ensuite bath, perfect for relaxation and convenience. The home also boasts fresh interior paint, brand new blinds throughout, new carpet, and newly installed upper kitchen cabinets that enhance both style and storage. The main level offers an open, inviting space ideal for entertaining, while upstairs includes generously sized bedrooms and a versatile bonus room—perfect for a home office, media space, or playroom.Located near neighborhood parks and local amenities, this home offers both comfort and convenience. The backyard is ready for your finishing touch—seller will install new sod at the buyer's request.Don't miss the opportunity to own one of Oakhurst's most coveted floor plans in a prime Hillsboro location! [Home Energy Score = 5. HES Report at https://rpt.greenbuildingregistry.com/hes/OR10238075]
Location
State OR
County Washington
Area _152
Zoning MR-1
Rooms
Basement Crawl Space
Interior
Interior Features Central Vacuum, Engineered Bamboo, Garage Door Opener, High Ceilings, High Speed Internet, Laundry, Wallto Wall Carpet, Wood Floors
Heating Forced Air
Cooling Central Air
Fireplaces Number 1
Fireplaces Type Gas
Appliance Builtin Oven, Cooktop, Dishwasher, Disposal, Free Standing Refrigerator, Microwave, Pantry, Plumbed For Ice Maker, Quartz, Stainless Steel Appliance
Exterior
Exterior Feature Covered Patio, Fenced, Patio
Parking Features Attached
Garage Spaces 2.0
Roof Type Composition
Garage Yes
Building
Lot Description Corner Lot
Story 2
Sewer Public Sewer
Water Public Water
Level or Stories 2
Schools
Elementary Schools Witch Hazel
Middle Schools South Meadows
High Schools Hillsboro
Others
Senior Community No
Acceptable Financing Cash, Conventional, FHA, VALoan
Listing Terms Cash, Conventional, FHA, VALoan
Read Less Info
Want to know what your home might be worth? Contact us for a FREE valuation!

Our team is ready to help you sell your home for the highest possible price ASAP

"My job is to find and attract mastery-based agents to the office, protect the culture, and make sure everyone is happy! "






