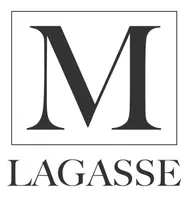Bought with Non Rmls Broker
$628,000
$639,000
1.7%For more information regarding the value of a property, please contact us for a free consultation.
3 Beds
2.1 Baths
2,446 SqFt
SOLD DATE : 07/11/2025
Key Details
Sold Price $628,000
Property Type Single Family Home
Sub Type Single Family Residence
Listing Status Sold
Purchase Type For Sale
Square Footage 2,446 sqft
Price per Sqft $256
MLS Listing ID 488385030
Sold Date 07/11/25
Style Stories2, Craftsman
Bedrooms 3
Full Baths 2
Year Built 2006
Annual Tax Amount $5,885
Tax Year 2024
Lot Size 0.440 Acres
Property Sub-Type Single Family Residence
Property Description
Must see to appreciate the exquisite details of this custom home on the Southern Oregon Coast. Unsurpassed craftsmanship & conveniences in every space. Open & bright family/kitchen area w/vaulted ceilings. Cherry hardwood floors & cabinetry. Sliding glass doors lead to expansive deck, overlooking forested acreage. Beautiful pond and perennial gardens in the backyard, gardening shed, 6 person hot tub, sound system with speakers throughout the house, thermostat controlled fans, security system, irrigation system, propane heater in garage, doors from primary bedroom and living room to deck, 2x6 construction. Hunter Douglas blinds. Two car garage with RV parking pad. Quiet neighborhood with low street traffic, just blocks from Lower Umpqua Hospital. Minutes away from Ocean Beaches, Oregon Dunes, the Umpqua River, hiking, lakes, fishing, crabbing and more. New exterior paint and cedar beams!
Location
State OR
County Douglas
Area _265
Rooms
Basement None
Interior
Interior Features Ceiling Fan, Central Vacuum, Hardwood Floors, High Ceilings, Laundry, Vaulted Ceiling, Washer Dryer
Heating Heat Pump
Cooling Heat Pump
Fireplaces Number 1
Fireplaces Type Propane
Appliance Dishwasher, Disposal, Free Standing Gas Range, Free Standing Refrigerator, Range Hood, Solid Surface Countertop, Stainless Steel Appliance, Trash Compactor
Exterior
Exterior Feature Builtin Hot Tub, Deck, Garden, Gas Hookup, Outbuilding, Porch, R V Parking, Spa, Sprinkler, Tool Shed, Yard
Parking Features Attached
Garage Spaces 2.0
View Mountain, Trees Woods
Roof Type Composition
Accessibility AccessibleHallway, MainFloorBedroomBath, WalkinShower
Garage Yes
Building
Lot Description Cul_de_sac, Level, Sloped, Terraced, Trees, Wooded
Story 2
Foundation Concrete Perimeter, Slab
Sewer Public Sewer
Water Public Water
Level or Stories 2
Schools
Elementary Schools Highland
Middle Schools Reedsport
High Schools Reedsport
Others
Senior Community No
Acceptable Financing Cash, Conventional, VALoan
Listing Terms Cash, Conventional, VALoan
Read Less Info
Want to know what your home might be worth? Contact us for a FREE valuation!

Our team is ready to help you sell your home for the highest possible price ASAP

"My job is to find and attract mastery-based agents to the office, protect the culture, and make sure everyone is happy! "






