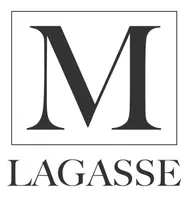Bought with Vandermeer Real Estate
$1,157,000
$1,175,000
1.5%For more information regarding the value of a property, please contact us for a free consultation.
4 Beds
3 Baths
4,246 SqFt
SOLD DATE : 07/11/2025
Key Details
Sold Price $1,157,000
Property Type Single Family Home
Sub Type Single Family Residence
Listing Status Sold
Purchase Type For Sale
Square Footage 4,246 sqft
Price per Sqft $272
Subdivision Oregon City Bluff
MLS Listing ID 700844214
Sold Date 07/11/25
Style Contemporary, Daylight Ranch
Bedrooms 4
Full Baths 3
Year Built 1978
Annual Tax Amount $10,918
Tax Year 2024
Lot Size 0.970 Acres
Property Sub-Type Single Family Residence
Property Description
Once-in-a-generation opportunity to own 180° panoramic bluff views in Oregon City—overlooking the Willamette River, Pete's Mountain, and the Coastal Range. Nestled on a quiet, no-through street among towering sequoia,fir and maple trees, this contemporary retreat is an entertainer's staycation dream.The open-concept layout features vaulted ceilings, hardwood floors, Andersen wood windows, and 3 walls of glass and French doors illuminate the home with natural light. The gourmet kitchen offers a large eating bar for 6, commercial fridge/freezer, gas stovetop, warmer drawer, pot filler, wine fridge & quartz. Two sets of glass doors lead to a stunning vaulted outdoor living room with built-in lighting & TV hookup—watch big game or read into night, cozying up to the gas fireplace with soaring ebony split-stacked stone chimney.Peer through the glass railing on 73-ft cedar deck overlooking the 330-ac Canemah Bluff Nature Area, offering unobstructed sunsets & wildlife views. Host cookouts on a gas-plumbed BBQ in your private garden oasis framed by an intriguing orange-brown patinated custom Corten steel fence.Retire to city lights,awaken to panoramic views in your main-level primary suite w/deck access through double sliding doors & features a spa-like 7x6' shower with dual heads,body sprays,seating,double sinks & walk-in closet. The main floor is completed by a 2nd bedroom, walk-in shower full bathroom, walk-in pantry with True commercial refrigerator & freezer units,laundry,double deep ceiling storage racks in 2-car garage,RV hook-up, parking for RV plus 6-8 cars.Downstairs (w/locking door) offers a large family room/office, gas fire, 2 bedrooms, full bath-tub, covered patio with optional catio/dog room—ideal for guests, rental income or multi-generational living.All just minutes from I-205/99E, historic downtown Oregon City, award-winning Main St dining, breweries, food carts, and charming towns of Willamette, West Linn, & Lake Oswego, over the historic Arch Bridge.
Location
State OR
County Clackamas
Area _146
Zoning FU10
Rooms
Basement Daylight, Finished, Separate Living Quarters Apartment Aux Living Unit
Interior
Interior Features Garage Door Opener, Hardwood Floors, High Speed Internet, Laundry, Marble, Quartz, Separate Living Quarters Apartment Aux Living Unit, Sprinkler, Tile Floor, Vaulted Ceiling, Wallto Wall Carpet, Washer Dryer
Heating Forced Air, Heat Pump
Cooling Central Air, Heat Pump
Fireplaces Number 3
Fireplaces Type Gas
Appliance Builtin Oven, Builtin Refrigerator, Convection Oven, Cooktop, Dishwasher, Disposal, Gas Appliances, Microwave, Pantry, Pot Filler, Quartz, Range Hood, Stainless Steel Appliance, Tile, Water Purifier, Wine Cooler
Exterior
Exterior Feature Covered Deck, Covered Patio, Deck, Fenced, Garden, Gas Hookup, Outdoor Fireplace, Patio, Porch, Public Road, R V Hookup, R V Parking, Security Lights, Sprinkler, Tool Shed, Water Feature, Yard
Parking Features Attached
Garage Spaces 2.0
View City, Park Greenbelt, River
Roof Type Composition
Accessibility AccessibleHallway, CaregiverQuarters, GarageonMain, MainFloorBedroomBath, MinimalSteps, NaturalLighting, Parking, UtilityRoomOnMain, WalkinShower
Garage Yes
Building
Lot Description Bluff, Green Belt, Level, Seasonal, Trees
Story 2
Foundation Concrete Perimeter
Sewer Pressure Distribution System, Septic Tank
Water Public Water
Level or Stories 2
Schools
Elementary Schools John Mcloughlin
Middle Schools Gardiner
High Schools Oregon City
Others
Senior Community No
Acceptable Financing Cash, Contract, Conventional, OwnerWillCarry, VALoan
Listing Terms Cash, Contract, Conventional, OwnerWillCarry, VALoan
Read Less Info
Want to know what your home might be worth? Contact us for a FREE valuation!

Our team is ready to help you sell your home for the highest possible price ASAP

"My job is to find and attract mastery-based agents to the office, protect the culture, and make sure everyone is happy! "






