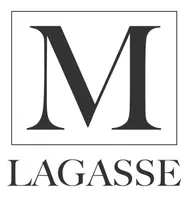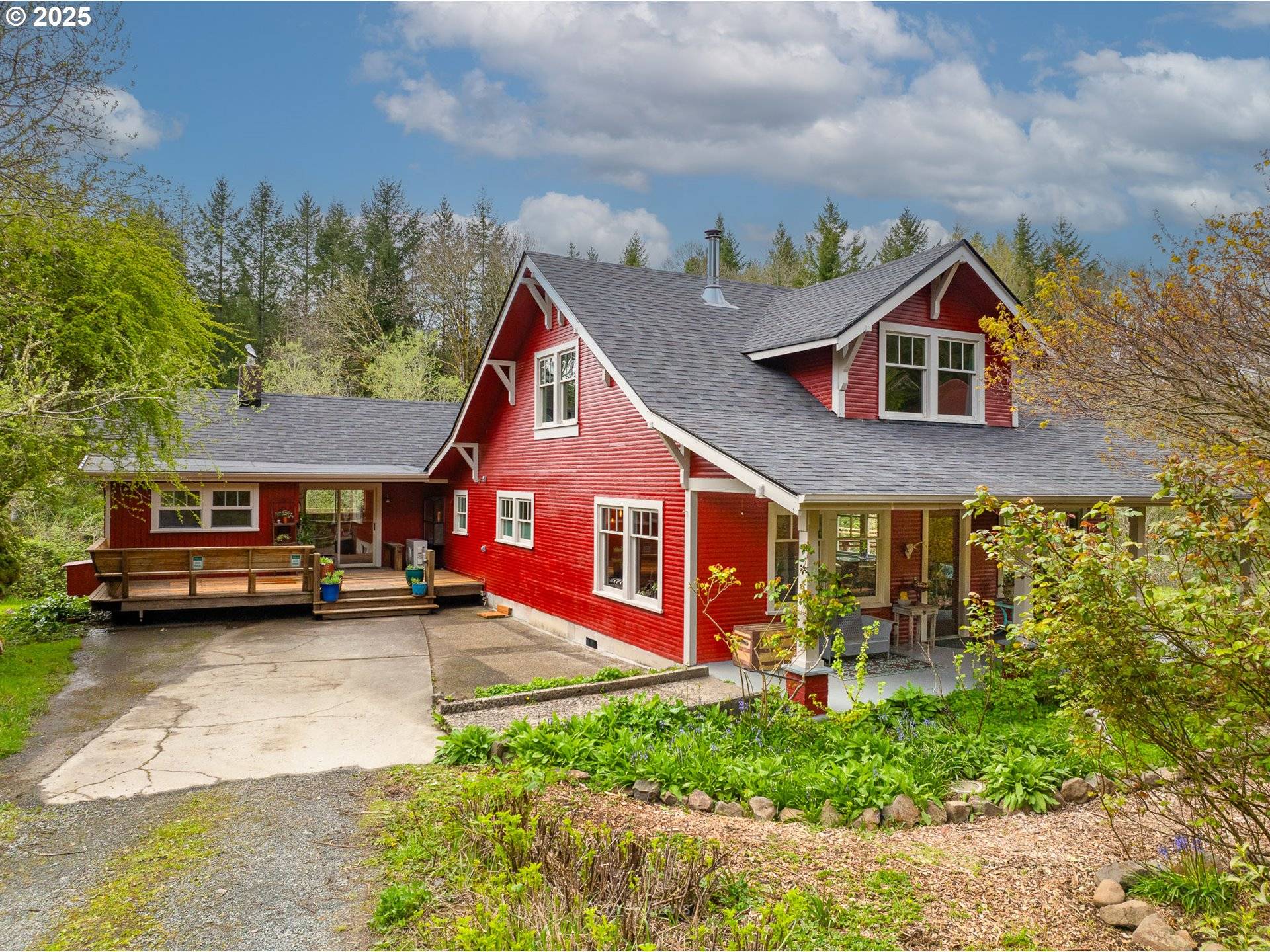Bought with Home + Sea Realty
$1,145,000
$1,200,000
4.6%For more information regarding the value of a property, please contact us for a free consultation.
5 Beds
2.1 Baths
2,244 SqFt
SOLD DATE : 07/11/2025
Key Details
Sold Price $1,145,000
Property Type Single Family Home
Sub Type Single Family Residence
Listing Status Sold
Purchase Type For Sale
Square Footage 2,244 sqft
Price per Sqft $510
MLS Listing ID 133728336
Sold Date 07/11/25
Style Stories2, Craftsman
Bedrooms 5
Full Baths 2
Year Built 1931
Annual Tax Amount $3,804
Tax Year 2024
Lot Size 3.580 Acres
Property Sub-Type Single Family Residence
Property Description
If you are seeking the truly exceptional, this historic riverfront property offers you a once in a lifetime opportunity. Meandering river views, sunny gardens spots, towering trees and babbling creeks grace the grounds throughout. Steeped in cultural heritage, the property is located on the coveted North Fork of the Nehalem River and was the site of one of the first settlements in the Nehalem Valley. Situated on 3.58 acres, this special offering includes a riverfront farmhouse, a 6,042 square foot historic barn, art studios, wood-fired sauna with cold plunge, three hoop houses, fenced in gardens, riverfront decks, a hot tub and so much more. The lovingly restored 5 bedroom, 2 1/2 bath farmhouse retains its 1930's charm with the perfect addition of modern conveniences. The barn features a certified ODA packing and drying facility as well as a farm packing and washing station, walk in cooler and a dry storage area. There's plenty of storage for an RV, boat, kayaks, surfboards and all the toys and equipment you require. Currently the site of North Fork 53 Communitea Wellness, this property allows for commercial use such as small events, lodging, limited retail, a wellness center, sauna rentals and more. Located just 1.75 hours west of Portland and 15 minutes to Manzanita beach, this property combines the best of country, river and beach living. Seize this exceptional property while you can and don't miss the Features Sheet and 3-D Video.
Location
State OR
County Clatsop
Area _191
Zoning RA-5
Rooms
Basement Crawl Space
Interior
Interior Features Furnished, Hardwood Floors, High Ceilings, Reclaimed Material, Skylight, Tile Floor, Wainscoting, Washer Dryer, Wood Floors
Heating Forced Air, Mini Split, Wood Stove
Cooling Mini Split
Fireplaces Type Insert, Stove
Appliance Builtin Oven, Builtin Range, Dishwasher, Double Oven, Free Standing Refrigerator, Island, Pantry, Range Hood, Solid Surface Countertop, Stainless Steel Appliance
Exterior
Exterior Feature Barn, Covered Patio, Deck, Fenced, Fire Pit, Free Standing Hot Tub, Garden, Greenhouse, Outbuilding, Porch, Rain Barrel Cistern, Raised Beds, R V Boat Storage, Sauna, Tool Shed, Workshop, Yard
Waterfront Description RiverFront
View Creek Stream, River, Trees Woods
Roof Type Composition
Accessibility MainFloorBedroomBath, UtilityRoomOnMain
Garage No
Building
Lot Description Cleared, Gentle Sloping, Level, Pasture, Stream, Wooded
Story 2
Foundation Concrete Perimeter, Stem Wall
Sewer Standard Septic
Water Shallow Well
Level or Stories 2
Schools
Elementary Schools Cannon Bch Acad
Middle Schools Seaside
High Schools Seaside
Others
Senior Community No
Acceptable Financing Cash, Conventional
Listing Terms Cash, Conventional
Read Less Info
Want to know what your home might be worth? Contact us for a FREE valuation!

Our team is ready to help you sell your home for the highest possible price ASAP

"My job is to find and attract mastery-based agents to the office, protect the culture, and make sure everyone is happy! "






