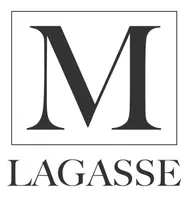Bought with MORE Realty
$528,000
$559,900
5.7%For more information regarding the value of a property, please contact us for a free consultation.
4 Beds
3 Baths
2,019 SqFt
SOLD DATE : 07/11/2025
Key Details
Sold Price $528,000
Property Type Single Family Home
Sub Type Single Family Residence
Listing Status Sold
Purchase Type For Sale
Square Footage 2,019 sqft
Price per Sqft $261
MLS Listing ID 759526057
Sold Date 07/11/25
Style Stories2, Traditional
Bedrooms 4
Full Baths 3
Year Built 1945
Annual Tax Amount $6,128
Tax Year 2024
Lot Size 10,018 Sqft
Property Sub-Type Single Family Residence
Property Description
Versatile and updated home with rare multi-generational living or ADU potential! This spacious property features two distinct living areas—each with private exterior access. The upper level offers a 1 bed/1 bath suite with its own kitchen, dining, and living area—ideal for in-laws, guests, or rental income. The main floor showcases a beautifully remodeled kitchen with white cabinetry, slab granite counters, stainless steel appliances, center island, and a cozy dining nook. New LVP flooring, updated lighting, paint, and fresh finishes throughout. Three bedrooms, two full baths, and a flex/storage/office space provide plenty of room for everyone. Situated on a large lot with double gates—perfect for RV or toy storage—dual driveways provide seamless entry and exit, plus ample off-street parking, two decks, and a generous yard. Located near transit, top schools, parks, and the new Cedar Hills retail and dining hotspots!
Location
State OR
County Washington
Area _150
Rooms
Basement Crawl Space
Interior
Interior Features Ceiling Fan, Granite, Laundry, Luxury Vinyl Plank, Luxury Vinyl Tile, Separate Living Quarters Apartment Aux Living Unit, Tile Floor, Wallto Wall Carpet, Washer Dryer, Wood Floors
Heating Forced Air
Cooling Mini Split
Appliance Builtin Range, Dishwasher, Free Standing Refrigerator, Granite, Island, Microwave, Stainless Steel Appliance
Exterior
Exterior Feature Deck, Fenced, R V Parking, R V Boat Storage, Yard
Parking Features Attached, Detached
Garage Spaces 2.0
Roof Type Composition
Accessibility GarageonMain, GroundLevel, MainFloorBedroomBath, MinimalSteps, Parking, UtilityRoomOnMain
Garage Yes
Building
Lot Description Level
Story 2
Sewer Public Sewer
Water Public Water
Level or Stories 2
Schools
Elementary Schools Chehalem
Middle Schools Whitford
High Schools Beaverton
Others
Senior Community No
Acceptable Financing Cash, Conventional, FHA, VALoan
Listing Terms Cash, Conventional, FHA, VALoan
Read Less Info
Want to know what your home might be worth? Contact us for a FREE valuation!

Our team is ready to help you sell your home for the highest possible price ASAP

"My job is to find and attract mastery-based agents to the office, protect the culture, and make sure everyone is happy! "






