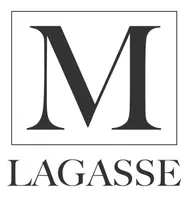Bought with Neighbors Realty
$1,289,000
$1,389,000
7.2%For more information regarding the value of a property, please contact us for a free consultation.
4 Beds
2.1 Baths
3,207 SqFt
SOLD DATE : 07/11/2025
Key Details
Sold Price $1,289,000
Property Type Single Family Home
Sub Type Single Family Residence
Listing Status Sold
Purchase Type For Sale
Square Footage 3,207 sqft
Price per Sqft $401
Subdivision Westlake
MLS Listing ID 297575511
Sold Date 07/11/25
Style Traditional
Bedrooms 4
Full Baths 2
HOA Fees $12/ann
Year Built 1989
Annual Tax Amount $12,516
Tax Year 2024
Lot Size 8,712 Sqft
Property Sub-Type Single Family Residence
Property Description
Beautifully Updated Westlake Home offers the ideal blend of comfort, functionality, and location—nestled on a peaceful cul-de-sac and backing to lush greenspace for added privacy. Inside, enjoy fresh interior and exterior paint, new carpet, and refinished hardwood floors throughout.The light-filled main level features a versatile den with built-ins and French doors—perfect for a home office or library. The open-concept kitchen, nook, and family room create a warm, connected space ideal for everyday living and entertaining. The kitchen is a standout with slab granite countertops, stainless steel appliances, under-cabinet lighting, a built-in planning station, and a walk-in pantry. Upstairs, the spacious primary suite includes a large walk-in closet, dual sinks, soaking tub, and tiled flooring. A generous bonus room (or 4th bedroom) offers flexible space and excellent storage. Step outside to a fully fenced backyard with an entertaining-size patio and garden shed. The oversized two-car garage provides plenty of room for vehicles and gear. This home that checks all the boxes—don't miss your chance to make it yours!
Location
State OR
County Clackamas
Area _147
Rooms
Basement Crawl Space
Interior
Interior Features Garage Door Opener, Granite, Hardwood Floors, High Ceilings, Jetted Tub, Luxury Vinyl Tile, Soaking Tub, Tile Floor, Wainscoting, Wallto Wall Carpet, Washer Dryer
Heating Forced Air
Cooling Central Air
Fireplaces Number 2
Fireplaces Type Gas, Wood Burning
Appliance Builtin Oven, Cook Island, Cooktop, Dishwasher, Disposal, Free Standing Refrigerator, Granite, Induction Cooktop, Microwave, Pantry, Plumbed For Ice Maker, Stainless Steel Appliance, Tile
Exterior
Exterior Feature Fenced, Garden, Patio, Porch, Sprinkler, Tool Shed, Yard
Parking Features Attached
Garage Spaces 2.0
View Park Greenbelt, Trees Woods
Roof Type Shake
Garage Yes
Building
Lot Description Cul_de_sac, Green Belt, Level
Story 2
Foundation Pillar Post Pier
Sewer Public Sewer
Water Public Water
Level or Stories 2
Schools
Elementary Schools Lake Grove
Middle Schools Lake Oswego
High Schools Lake Oswego
Others
Senior Community No
Acceptable Financing Cash, Conventional
Listing Terms Cash, Conventional
Read Less Info
Want to know what your home might be worth? Contact us for a FREE valuation!

Our team is ready to help you sell your home for the highest possible price ASAP

"My job is to find and attract mastery-based agents to the office, protect the culture, and make sure everyone is happy! "






